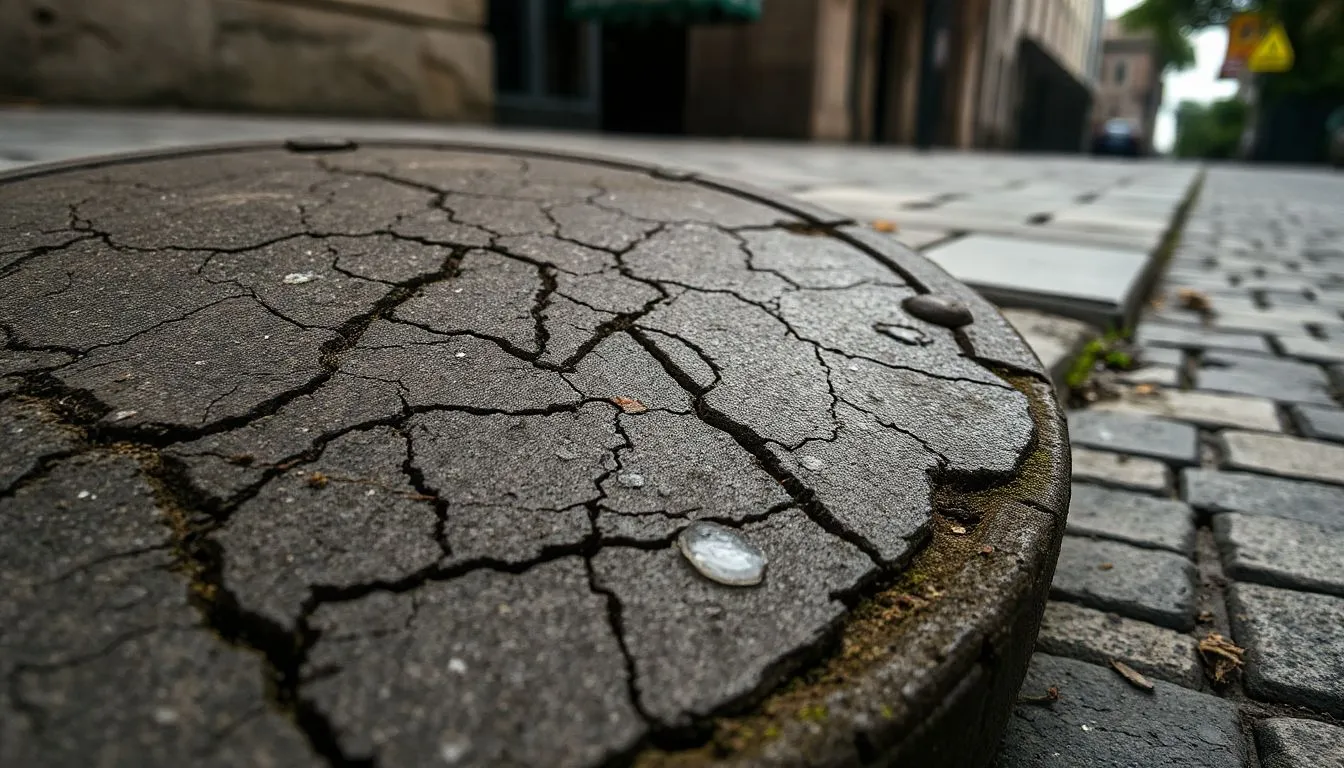.🧱 What is Concrete Cover?
Concrete cover is the distance between the outer surface of the concrete and the embedded reinforcement (rebar). This protective layer shields steel reinforcements from environmental damage (like corrosion) and ensures proper bond strength between the rebar and the surrounding concrete.
🔎 Think of it as the armor for your steel reinforcement — too little and it might corrode, too much and it may reduce structural strength.
🧮 Importance of Concrete Cover in Construction
Concrete cover is not just a technical requirement — it’s a safety feature and long-term durability factor. Here’s why it’s critical:
-
✅ Protects reinforcement from corrosion
-
✅ Provides fire resistance
-
✅ Ensures that concrete and steel join properly
-
✅ Prevents cracks and structural degradation
-
✅ Maintains structural integrity over time
📐 Minimum Concrete Cover Requirements (According to Standards)
The required cover varies depending on the type of element and environmental conditions. Below is a general guideline based on standards like ACI 318 and Eurocode 2:
| Structural Element | Minimum Cover (mm) |
|---|---|
| Slab (interior) | 20 – 25 mm |
| Beam (interior) | 25 – 40 mm |
| Column | 40 mm |
| Foundation | 50 – 75 mm |
| Exposed to the weather | ≥ 50 mm |
For aggressive environments (e.g., coastal regions), higher cover values are recommended.
🔢 How to Calculate Concrete Cover?
While manually measured during construction, concrete cover is factored in during the design stage using calculator tools and structural drawings.
Use a concrete cover calculator like the one you can add to your site to help engineers and builders determine the required cover based on structure type and exposure condition.
🔗 Use Our Free Concrete Cover Calculator (Coming Soon!)
This tool will help you determine:
-
Recommended cover for beams, slabs, columns
-
Fire resistance-based cover
-
Required tolerance for formwork adjustment
⚙️ Factors That Influence Concrete Cover
-
Environmental Exposure – Areas prone to moisture, chloride, or industrial pollution need thicker cover.
-
Type of Structural Element – Beams and columns need more cover than slabs.
-
Fire Resistance Rating – Higher ratings require more cover to protect rebar.
-
Bar Diameter and Placement – Larger bars may require more concrete cover.
-
Construction Quality – Tolerances and concrete vibration also affect the actual cover.
🛠️ How to Ensure Proper Concrete Cover On-Site?
To achieve accurate coverage during construction:
-
📏 Use cover blocks made of plastic, concrete, or fiber.
-
📐 Confirm placement with cover meters (non-destructive testing tools).
-
✅ Make sure to follow the tolerances for formwork and tie the rebar correctly.
-
🧱 Avoid placing rebar directly on the ground or formwork.
🔁 Common Mistakes to Avoid
-
Using no or inadequate spacers
-
Misinterpretation of structural drawings
-
Ignoring tolerance limits
-
Using soft materials as spacers (which compress)
-
Not accounting for settlement in footings
📌 Using a Concrete Cover Calculator Has Its Benefits
Embedding a concrete cover calculator on your construction or asphalt tools website will:
-
🧮 Help engineers make fast and accurate design decisions
-
🔍 Enhance understanding of required tolerances
-
⏱️ Save time on the job and cut down on mistakes.
-
📊 Support compliance with codes and safety
❓ FAQs About Concrete Cover
Q1. What is the standard concrete cover for beams and columns?
A: For beams, it’s typically 25–40 mm. For columns, 40 mm is common. These values depend on the environment and design codes.
Q2. Why is concrete cover important?
A: It keeps the rebar from rusting, makes it more fireproof, and makes sure it will last a long time.
Q3. How do I check the concrete cover on-site?
A: Using rebar cover meters or NDT equipment, or checking spacer blocks during casting.
Q4. Can I reduce the concrete cover to save space?
A: No, reducing cover can compromise structural safety and increase the risk of corrosion and fire damage.
Q5. Is the concrete cover the same for all parts of a structure?
A: No, it varies based on the element type (slab, beam, column), exposure, and code requirements.
✅ Final Thoughts
Concrete cover is not a mere detail — it’s a core safety and durability element in any reinforced concrete structure. Whether you’re laying slabs, pouring columns, or setting up footings, understanding and calculating the right cover ensures structural longevity and compliance with engineering standards.

